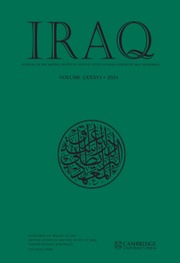Article contents
The Burnt Palace and the Nabu Temple; Nimrud Excavations, 1955
Published online by Cambridge University Press: 07 August 2014
Extract
During this season excavation was continued in a small area of the Burnt Palace and in the street flanking it on the east, with the object of elucidating the building sequence on the Palace site, and providing a stratigraphical link with the newly discovered Nabu Temple complex. The work was restricted by the presence of the massive walls of the latest palace, which have concealed or destroyed much of the evidence; and it must be emphasised that the sequence described here, although it probably presents an accurate picture of the general development of the site, is local and may be varied elsewhere by the absence of some building phases and the interpolation of others. The areas examined were:
(i) the north-west and south-east corners of the Palace courtyard, with the three rooms running northward from the east end of the Throne-Room, numbered 7, 11 and 20 on the previously published plan (Fig. 3),
(ii) a narrow section across the street that divides the east wall of the Palace from the Nabu Temple façade,
(iii) the Temple façade and the shrine of Nabu.
Information
- Type
- Research Article
- Information
- Copyright
- Copyright © The British Institute for the Study of Iraq 1956
References
page 22 note 1 i.e. by the walls of the period referred to as 2A in previous reports: this was the level at which most of the ivories were found.
page 22 note 2 Iraq XVI, Pt. 1, Pl. XL.
page 23 note 1 For the observed sequence see also Iraq XVI, Pl. 1, p. 76Google Scholar.
page 25 note 1 See photograph, Plate IV.
page 28 note 1 Iraq, XVI, Pt. 1, p. 84Google Scholar.
page 29 note 1 Most of these edging stones are beyond the eastern limit of the plan, Fig. 1, but can be seen, in section, on plate VIII.
page 30 note 1 The figures contained within brackets refer to levels, illustrated in the Section on Pl. VIII.
page 30 note 2 The facing slabs found in the North West Palace of Aššur-naṣir-pal II were; of approximately the same-thickness.
page 30 note 3 It is important to note here that the Nabu Temple was built in Phase E and a great many re-used slabs were incorporated in the stone paved floors.
page 32 note 1 A joint formed between two members; a groove is formed on the edge of one and the other member is cut to fit it.
page 32 note 2 This Phase was described as Period 3 in the previous report.
page 33 note 1 An unusual treatment which we did not encounter in any of the wells excavated in the North West Palace of Aššur-naṣir-pal II.
page 33 note 2 This method is still used for digging wells in the north of Iraq.
page 34 note 1 Iraq XVI, Pt. 1, p. 79Google Scholar.
page 34 note 2 An important check was made in the Throne Room—room number SEB 2 on Pl. II—to relate the carved ivory panels discovered there with the corresponding strata in the Burnt Palace and Nabu Temple. We had to abandon our north-south section cut because much of the required evidence had been obliterated by the activities of previous excavators.
page 36 note 1 It is, however, possible that some of the old quay-walls were demolished for that purpose. If so the stone had to be carried for some distance and much heavy cartage would have been involved.
page 37 note 1 Iraq, XV, Pt. I, p. 38Google Scholar.
page 37 note 2 O.I.P., XL, Khorsabad, Pt. 2, p. 37f and plate 80Google Scholar.
- 8
- Cited by

