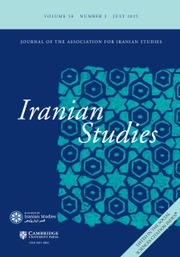No CrossRef data available.
Article contents
Saljuq Architecture in Iran: The Friday Mosque of Urmiya
Published online by Cambridge University Press: 13 November 2023
Abstract
This study details the Masjid-i Jami‘ of Urmiya, the earliest surviving mosque in the West Azerbaijan province in Iran. The building suggests the expansion of constructing Saljuq-domed mosques outside central Iran in the mid-sixth/twelfth century, embellished with a stunning Ilkhanid mihrāb (prayer niche) in the seventh/thirteenth century. This study provides as much information as possible for recognizing the structure's main features. While the mosque is comprised of various parts, this paper mainly focuses on its dome chamber as the earliest surviving structure. Several new inscriptions and drawings in the mosque's decoration are published for the first time in this article.
Information
- Type
- Article
- Information
- Copyright
- Copyright © The Author(s), 2023. Published by Cambridge University Press on behalf of the Association for Iranian Studies


