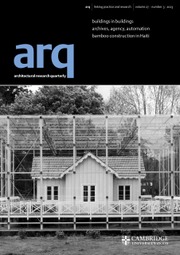No CrossRef data available.
Article contents
Visualising St Brendan’s: mapping a conservation management plan for Birr Community School
Published online by Cambridge University Press: 17 March 2023
Extract
Paradigmatic of a cultural shift in Irish education in the 1960s, St Brendan’s Community School in Birr, County Offaly was designed by Peter and Mary Doyle as a flexible and extendable mat-building articulated by generous social spaces including exterior courtyards and an interior ‘street’. Owned by the Department of Education and Skills, administered by a Board of Management and occupied by approximately one thousand staff and pupils daily, St Brendan’s has been in continuous use since its opening in 1980. Generations of students have benefited from the intimate relationship between the cultural and social life of the school and the architectural form, fabric, and technology that facilitates it. But by the beginning of the twentieth-first century, due to the lack of consideration given to such aspects at the time it was conceived and constructed, the building was suffering from ongoing material degradation and issues in environmental performance.
This article reflects on a research project undertaken on the school, which aimed to provide the means by which its learning environment and energy use could be improved and optimised in a manner consistent with the integrity of the architects’ conceptual thinking and built design: the opportunity for St Brendan’s to continue its course as a successful paradigm, this time for twenty-first-century education through the reconciliation of its future use with its social and education heritage. Guided by the ‘three dimensions of modernity’ - social, technical, and aesthetic - this process involved the development of new ‘ways of seeing’ and ‘methods of action’ applied to the school realised through the production of a series of representations that collectively identified, mapped, and re-presented the significances and values of the school, element by element. The relationships between these phenomena were complex and necessitated an innovative interdisciplinary approach.
St Brendan’s may have embodied a radical new social agenda for education and indeed society in twentieth-century Ireland in its architecture, but the building remains unlisted and, until recently, its significance (nationally and internationally) has been much overlooked. Part of this project’s agenda, therefore, involved raising awareness in the value of the building among existing and potential future stakeholders. The creation of accessible forms of communication that would both synthesise and make clear the complex data generated and the relationships between them was of central importance to the team’s approach. The paper ultimately argues that while attuned to a specific site, these techniques contain the possibility of a wider application, a new visual literacy for the conservation of twentieth-century buildings.
Information
- Type
- Full Paper
- Information
- Creative Commons
- This is an Open Access article, distributed under the terms of the Creative Commons Attribution licence (http://creativecommons.org/licenses/by/4.0/), which permits unrestricted re-use, distribution and reproduction, provided the original article is properly cited.
- Copyright
- © The Author(s), 2023. Published by Cambridge University Press

