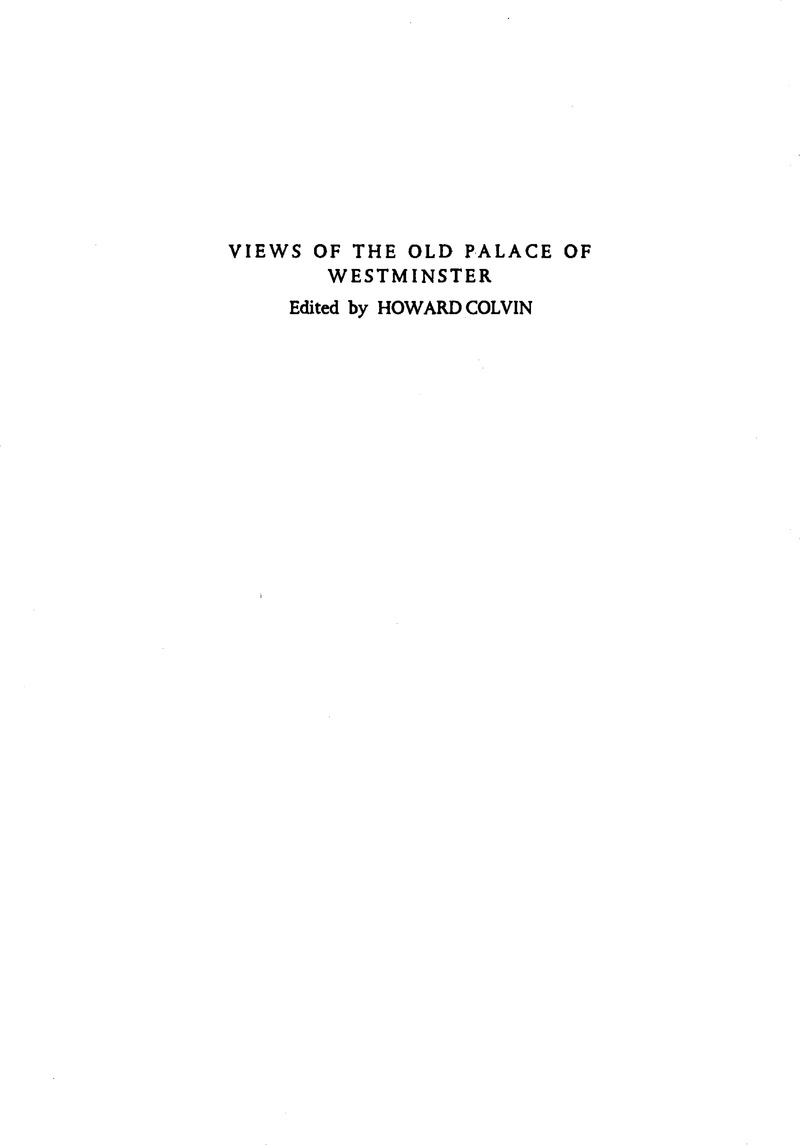Article contents
Introduction
Published online by Cambridge University Press: 11 April 2016
Abstract

Information
- Type
- Views of the Old Palace of Westminster
- Information
- Copyright
- Copyright © Society of Architectural Historians of Great Britain 1966
References
1 The Architectural Antiquities ot the Collegiate Chapel of St Stephen, Westminster, drawn from actual survey and admeasurements made by direction of the Commissioners of Her Majesty's Woods and Works, by Frederick Mackenzie (London, 1844). Some of Mackenzie's original drawings remain in the possession of the Ministry of Public Buildings and Works.
2 Credit should, however, be given to George Vulliamy for his drawing of the landingstage (Pis. 7-8).
3 Description ot the Additional plates of St Stephen's Chapel (Society of Antiquaries, 1811).
4 Notes to Ancient Architecture II, pl. 17.
5 Add. MSS. 29925-44.
6 In 1792 and 1793 his address was 23 New Palace Yard. From 1796 onwards it was 4 North Street, Westminster.
7 Gentleman's Magazine 1808, p. 1106.
8 Gentleman's Magazine 1828, p. 106.
9 Sale Catalogue in Bodleian Library, Douce CC.284.
10 Gentleman's Magazine 1801, p. 802; 1803, p. 118.
11 There are, for instance, several drawings hanging in various parts of the present Palace of Westminster which it is hoped to publish in a future volume of Architectural History.
- 2
- Cited by

